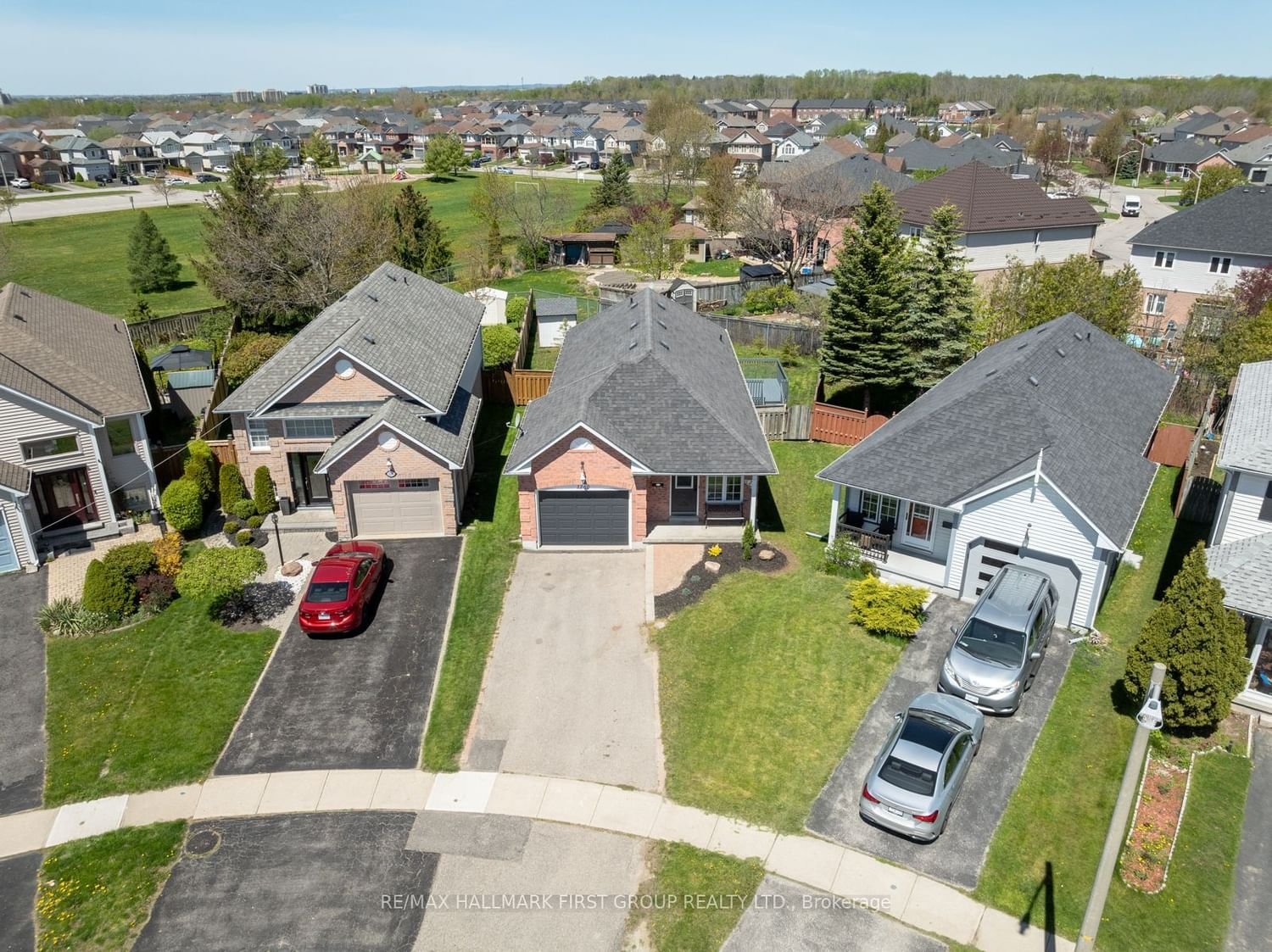$774,990
$***,***
2+1-Bed
2-Bath
1100-1500 Sq. ft
Listed on 5/10/24
Listed by RE/MAX HALLMARK FIRST GROUP REALTY LTD.
Welcome to 1260 Dartmoor Street! This charming bungalow that sits on a premium pie-shaped lot is surrounded by greenspace & is minutes from the Harmony Valley Park, major hwys, & all the shops you need! As you enter the home youll be greeted by natural light & freshly painted walls. The family & dining room seamlessly connect in an open-concept design, creating a functional & inviting atmosphere. The main living area is spacious and ft beautiful hardwood floors. The recently upgraded kitchen boasts quartz countertops, refreshed cupboards, & stainless steel appliances. Walk-out to the patio that transitions to the beautiful outdoor space. The main level also has two large bedrooms, with bright windows. The primary bedroom ft dual closets, perfect for all your storage needs. Downstairs, youll find a fully finished basement w/ a living room, a kitchenette, bathroom, & a sizeable third bedroom w/ ample closet space. It's the perfect area to host guests, and has endless possibilities!
Outside, the backyard ft a deck overlooking the spacious and fully fenced lush outdoor space. The home also has a large driveway with a large one-car garage, providing plenty of parking space!
E8326358
Detached, Bungalow
1100-1500
5+2
2+1
2
1
Attached
3
Central Air
Finished
N
Brick
Forced Air
N
$4,775.44 (2023)
166.97x24.14 (Feet) - 24.14 X 166.97 X 79.55 X 127.90
